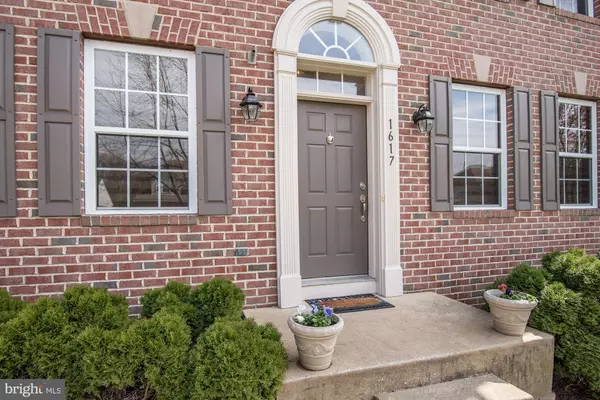$620,000
$635,000
2.4%For more information regarding the value of a property, please contact us for a free consultation.
1617 TRAWLER LN Annapolis, MD 21409
5 Beds
4 Baths
3,632 SqFt
Key Details
Sold Price $620,000
Property Type Single Family Home
Sub Type Detached
Listing Status Sold
Purchase Type For Sale
Square Footage 3,632 sqft
Price per Sqft $170
Subdivision St Margarets Landing
MLS Listing ID MDAA429194
Sold Date 06/10/20
Style Colonial,Transitional
Bedrooms 5
Full Baths 3
Half Baths 1
HOA Fees $42/mo
HOA Y/N Y
Abv Grd Liv Area 2,632
Originating Board BRIGHT
Year Built 2000
Annual Tax Amount $6,043
Tax Year 2020
Lot Size 0.271 Acres
Acres 0.27
Property Description
TO TAKE A VIRTUAL 3- D WALK-THROUGH TOUR OF THIS PROPERTY, COPY THE LINK INTO YOUR BROWSER : ******* http://tour.homevisit.com/mls/291451 ******* IMMACULATE! This beautiful, like new residence is sparkling clean with new -up-to-the-minute finishes and many upgrades. Freshly painted interiors, new designer lighting, and new carpet throughout set the stage for perfected indoor and outdoor living and entertaining. Inside, a two story foyer, gleaming hardwoods, and feature chandelier are sided by living and dining formals with custom silhouette-styled blinds. A thoughtful open floor plan unfolds from the dramatic light-filled foyer and winding open stair into the family room with a feature gas fireplace and mantel at center. The adjacent breakfast room gives access to an expansive brick paver patio through a newly upgraded Anderson slider door and offers table space crowned by new feature lighting. Upgraded stainless appliances, wrap-around cabinetry and center island gas cook station make meal prep fun and easy. Plate you creations and dine formally inside, or, casually outside on the brick patio surrounded by seasonal blooms, herbs and garden beds. Upstairs, the master bedroom opens through elegant double doors into a light-filled suite and vaulted ceiling, followed by a generous dressing closet and spa-like en -suite bath with corner soaking tub and walk-in shower. Downstairs, a fully finished lower level includes a grand recreation space with a private rear walk-up entry, fifth bedroom, exercise room, full bath and abundant storage.Meticulously maintained and upgraded to perfection with a brick front, three dormers and insulated garage doors outside, plus many more upgrades inside including new paint, carpet, lighting and window blinds. Come home to a sparkling clean, like new residence that feels and looks like a new model home.
Location
State MD
County Anne Arundel
Zoning R2
Rooms
Other Rooms Living Room, Dining Room, Primary Bedroom, Bedroom 2, Bedroom 3, Bedroom 4, Bedroom 5, Kitchen, Family Room, Foyer, Breakfast Room, Exercise Room, Laundry, Recreation Room
Basement Daylight, Partial, Full, Heated, Improved, Interior Access, Outside Entrance, Rear Entrance, Sump Pump, Walkout Stairs
Interior
Interior Features Breakfast Area, Ceiling Fan(s), Crown Moldings, Dining Area, Family Room Off Kitchen, Floor Plan - Open, Formal/Separate Dining Room, Kitchen - Eat-In, Kitchen - Island, Kitchen - Table Space, Primary Bath(s), Pantry, Recessed Lighting, Walk-in Closet(s), Water Treat System, Window Treatments, Wood Floors
Hot Water Natural Gas
Heating Central, Heat Pump(s), Programmable Thermostat
Cooling Central A/C
Flooring Ceramic Tile, Hardwood, Partially Carpeted
Fireplaces Number 1
Fireplaces Type Gas/Propane, Heatilator, Mantel(s)
Equipment Cooktop, Cooktop - Down Draft, Dishwasher, Disposal, Dryer - Electric, Oven - Wall, Oven/Range - Electric, Refrigerator, Dryer, Oven - Self Cleaning, Stainless Steel Appliances, Surface Unit, Washer, Water Conditioner - Owned, Water Heater
Fireplace Y
Window Features Double Pane,Low-E,Palladian,Screens,Transom,Vinyl Clad
Appliance Cooktop, Cooktop - Down Draft, Dishwasher, Disposal, Dryer - Electric, Oven - Wall, Oven/Range - Electric, Refrigerator, Dryer, Oven - Self Cleaning, Stainless Steel Appliances, Surface Unit, Washer, Water Conditioner - Owned, Water Heater
Heat Source Natural Gas, Central
Laundry Main Floor, Has Laundry
Exterior
Exterior Feature Patio(s), Porch(es)
Garage Garage - Front Entry, Garage Door Opener, Inside Access, Other
Garage Spaces 2.0
Fence Rear, Other
Amenities Available Tot Lots/Playground, Other, Common Grounds
Waterfront N
Water Access N
View Garden/Lawn
Roof Type Asphalt
Accessibility None
Porch Patio(s), Porch(es)
Parking Type Attached Garage
Attached Garage 2
Total Parking Spaces 2
Garage Y
Building
Lot Description Corner, Rear Yard, Front Yard, Landscaping, Level
Story 3+
Sewer Public Sewer
Water Well
Architectural Style Colonial, Transitional
Level or Stories 3+
Additional Building Above Grade, Below Grade
Structure Type 2 Story Ceilings,Vaulted Ceilings
New Construction N
Schools
Elementary Schools Windsor Farm
Middle Schools Severn River
High Schools Broadneck
School District Anne Arundel County Public Schools
Others
HOA Fee Include Common Area Maintenance
Senior Community No
Tax ID 020347490101296
Ownership Fee Simple
SqFt Source Assessor
Security Features Main Entrance Lock,Motion Detectors,Smoke Detector,Security System
Special Listing Condition Standard
Read Less
Want to know what your home might be worth? Contact us for a FREE valuation!

Our team is ready to help you sell your home for the highest possible price ASAP

Bought with Linda K Perry • Long & Foster Real Estate, Inc.






